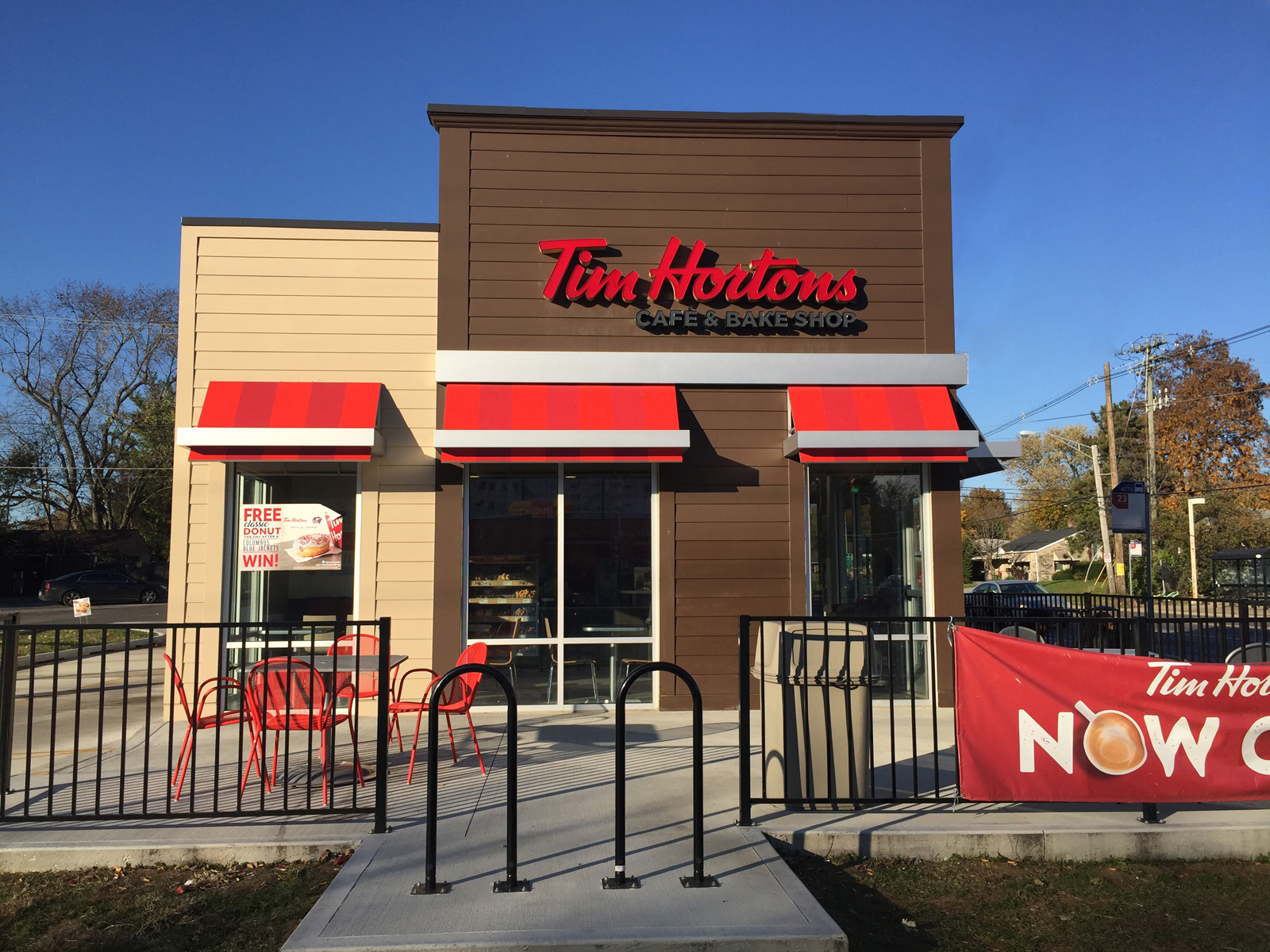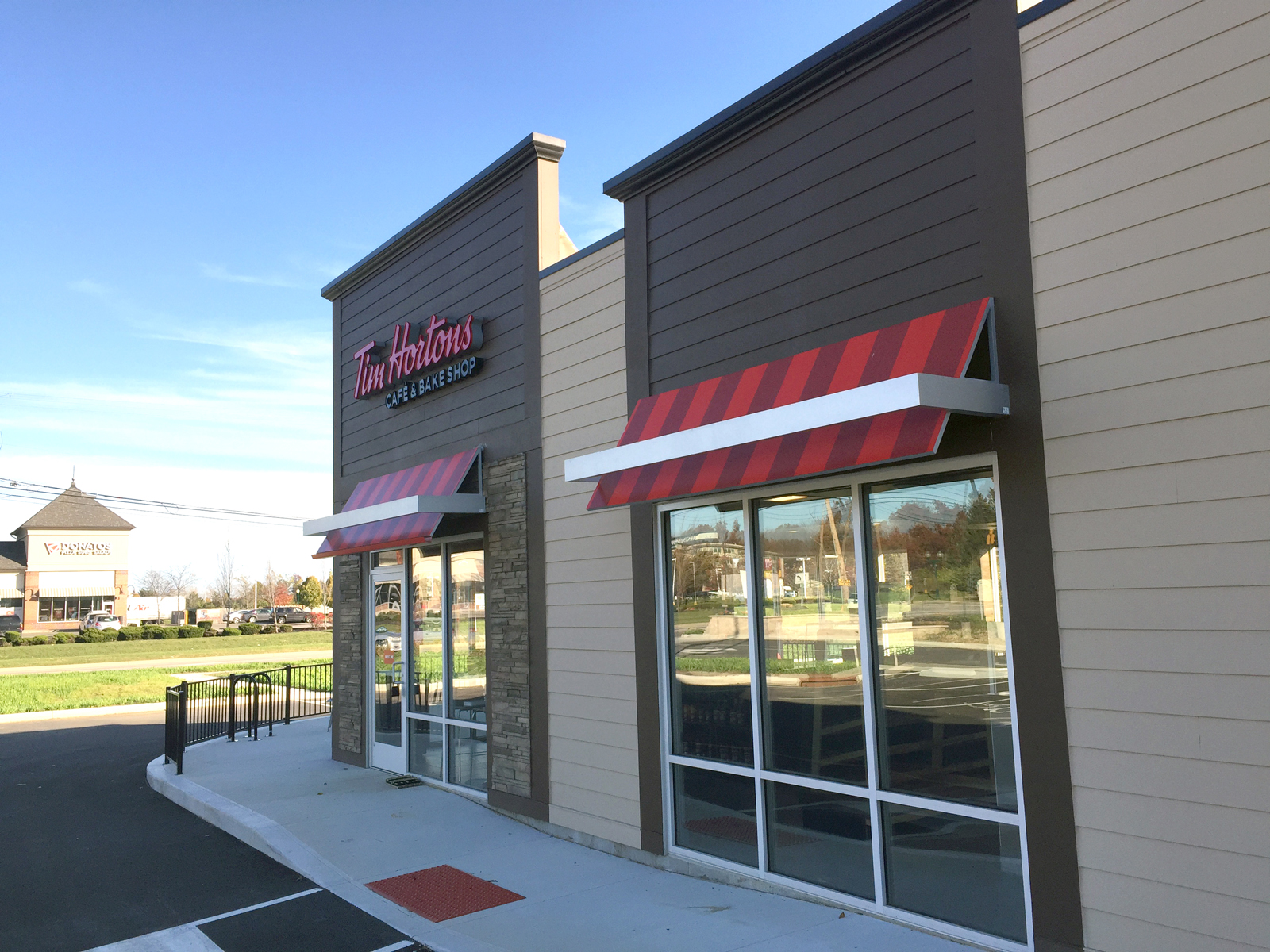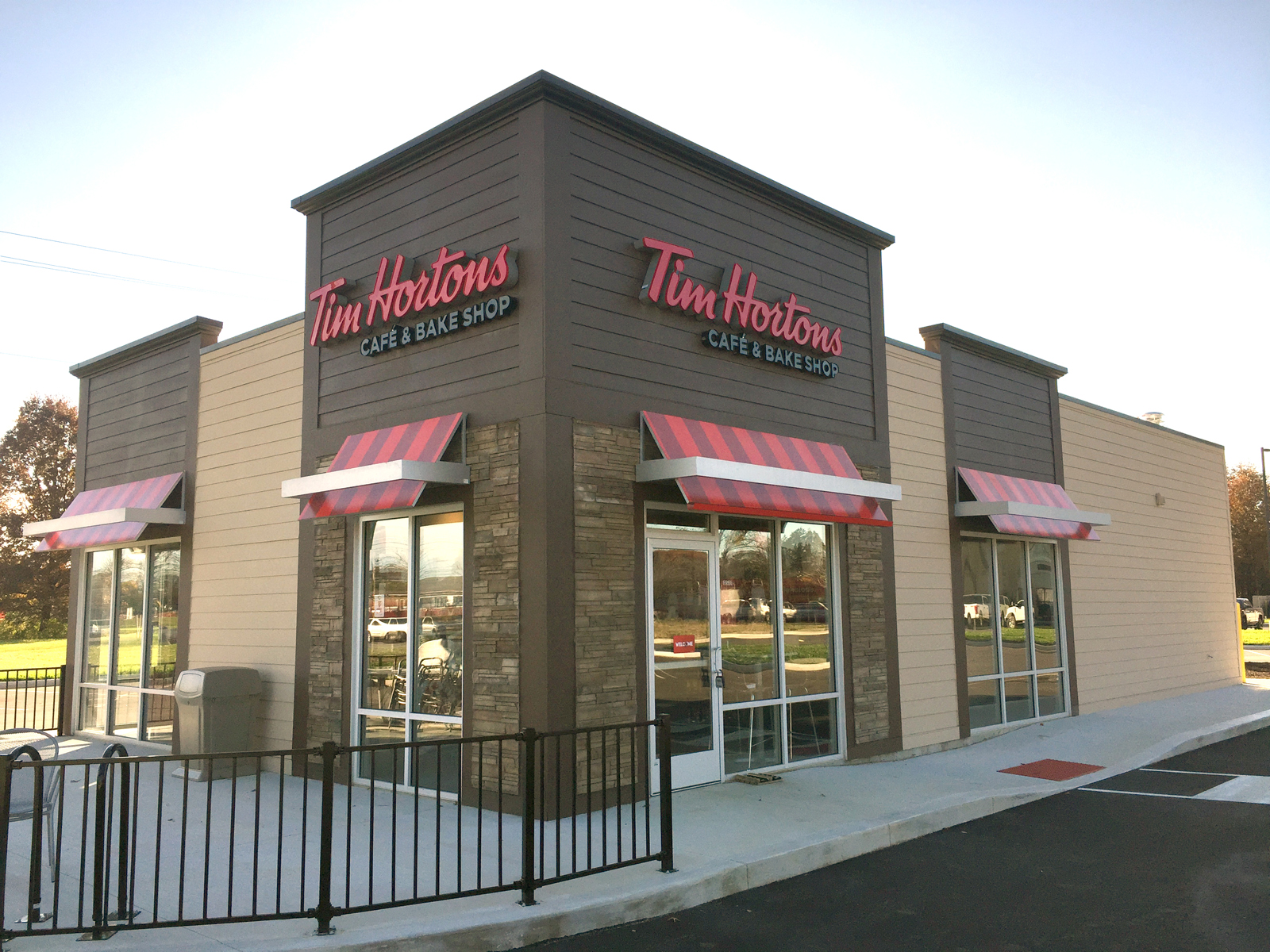Project Information
Multiple Locations Nationwide
Services
3D Renderings/Modeling, Architecture, Construction Documentation, Design Development, Detail Development, Facility Assessment, Field Verification, Interior Design, MEP Engineering, Prototype Development, Renovation, Zoning Submittals
Overview
Since 2000 Shremshock has been the primary architect for Tim Hortons’ U.S. operations. Whether developing and maintaining new prototypes or surveying existing spaces, Shremshock has been able to provide all their architectural and engineering needs. The experience gathered from working on a wide variety of building types makes us well suited to cope with the increasing number of specialty stores and custom exteriors that easily adapt to localized design requirements. Additional services include code review, zoning compliance, 3D modeling, and on site construction coordination



