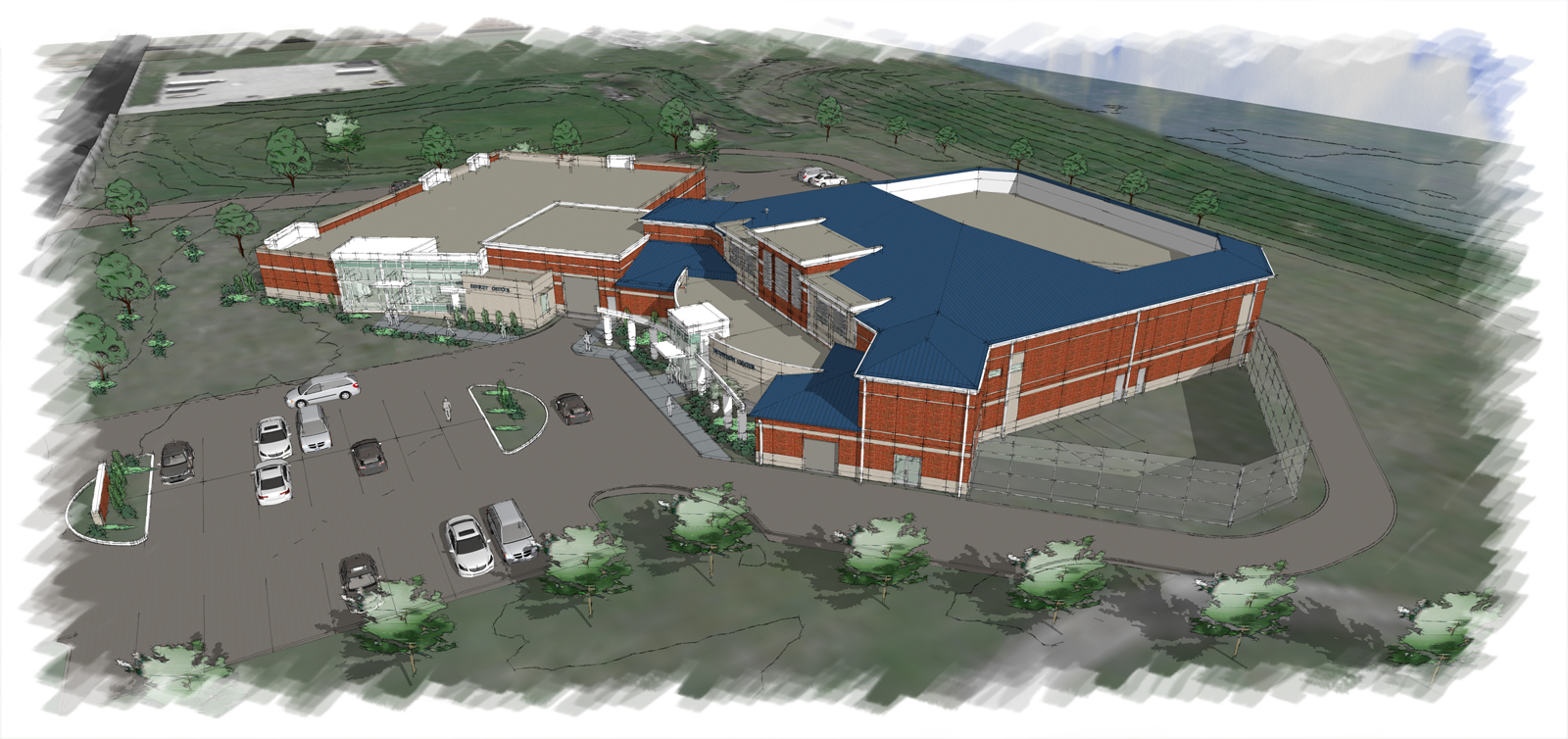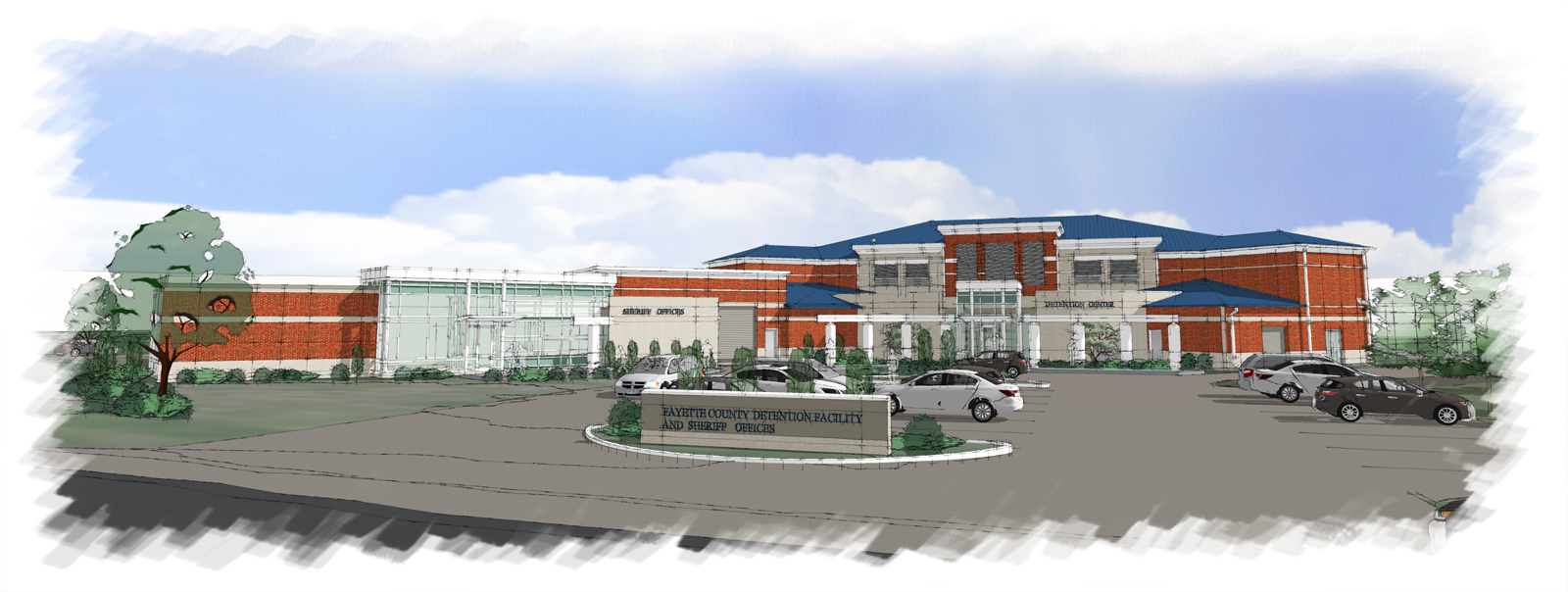Project Information
Services
3D Renderings/Modeling, Architecture, Construction Administration, Construction Documentation, Design Development, Schematic Design
Overview
The Fayette County Adult Detention Facility is a strong example of sight lines and minimizing the number of staff members required to operate a facility. A correction officer stationed at the intake booking counter is able to easily view inmate/patrol officer movement from the patrol vehicle located in the vehicular sallyport, through the intake process, and into the housing unit. The floor plan is also designed to allow future building expansion, which may accommodate up to 100 additional inmates. The expansion would require one additional control officer and would be juxtaposed in a manner which upholds the integrity of the original site lines and which limits inmate movement as illustrated in the original design. Although not designed with LEED Certification in mind, sustainable design techniques are infused throughout the project. The project team included energy-efficient building and mechanical / electrical systems to create additional efficiencies and cost savings.



