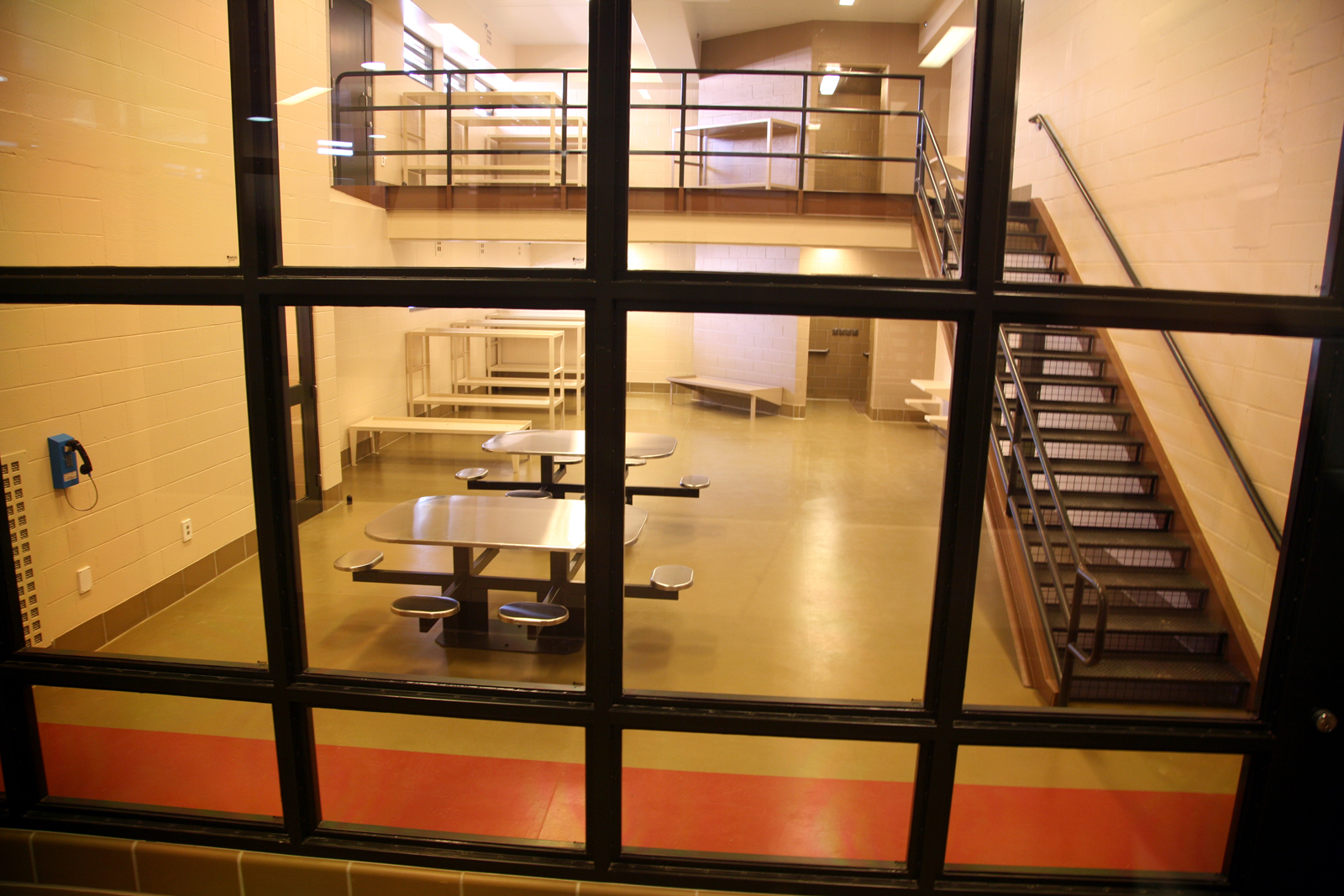Project Information
Services
3D Renderings/Modeling, Architecture, Construction Administration, Construction Documentation, Design Development, Schematic Design
Overview
Nothing in criminal justice design is as vital as strong sight lines and minimizing the number of staff members required to operate a facility. The Mercer County Detention Facility is a perfect example of meeting these most critical design challenges. The control officer stationed in the central control room is able to easily view all inmate movement within each housing pod: to recreation, visitation, programming and medical services; to food preparation, laundry, building deliveries; and to all other inmate services. The clear sight lines and a unique and efficient lay-out allow the detention facility to be operated by only two control officers and one roving officer. Sustainable design techniques are infused throughout the project. The project team included energy-efficient building and mechanical / electrical systems to create additional efficiencies and cost savings.


