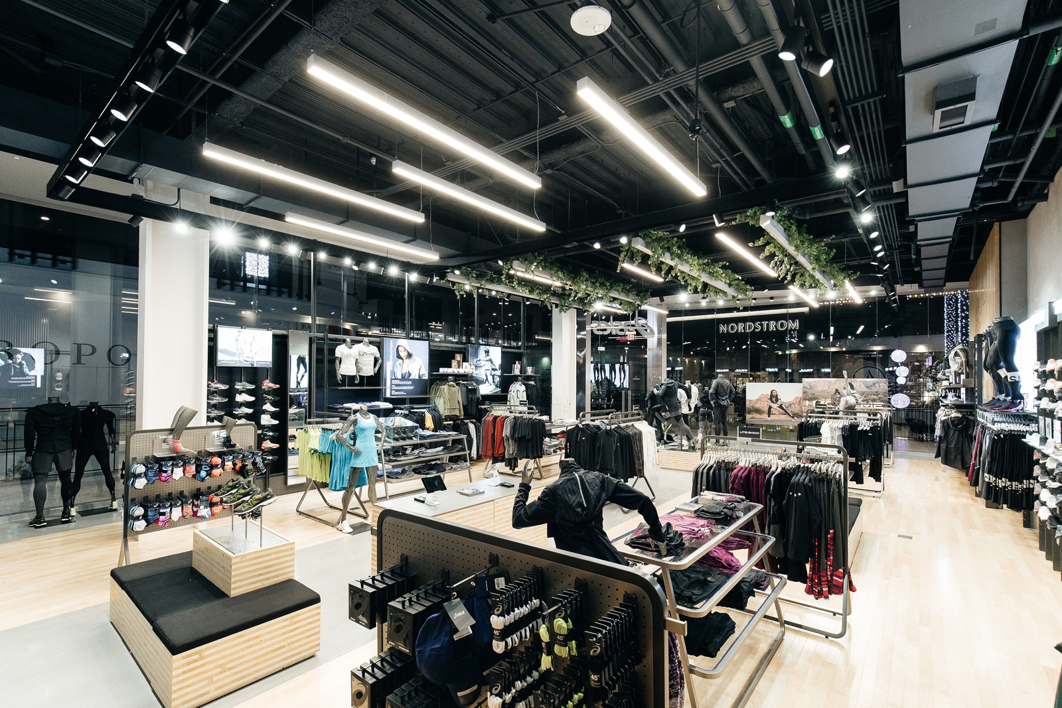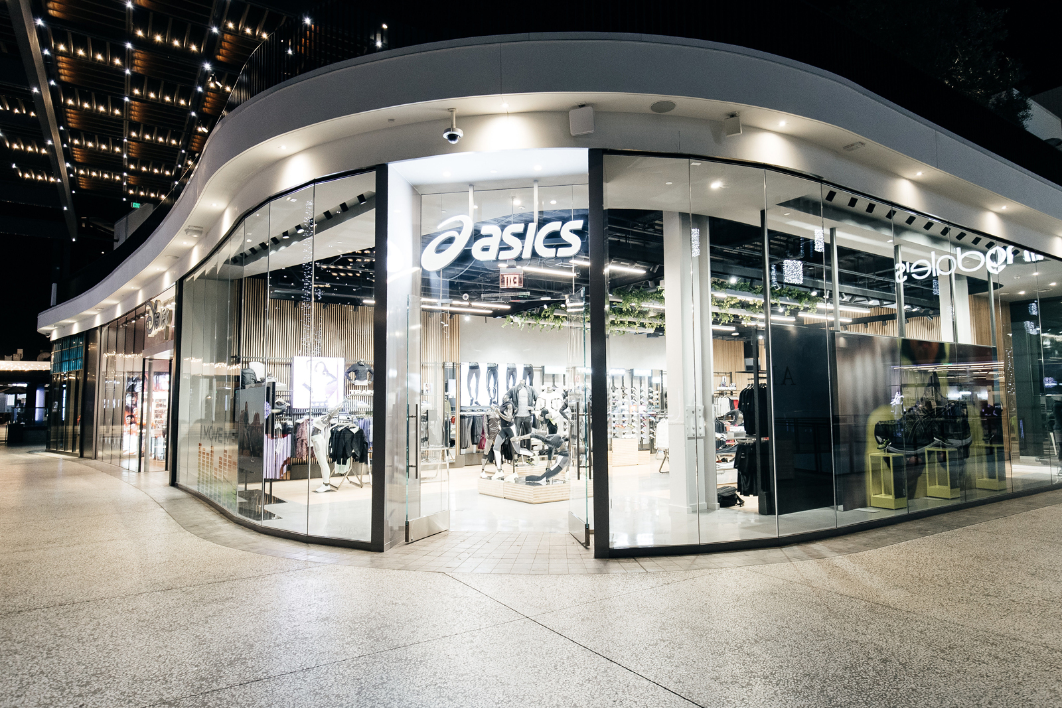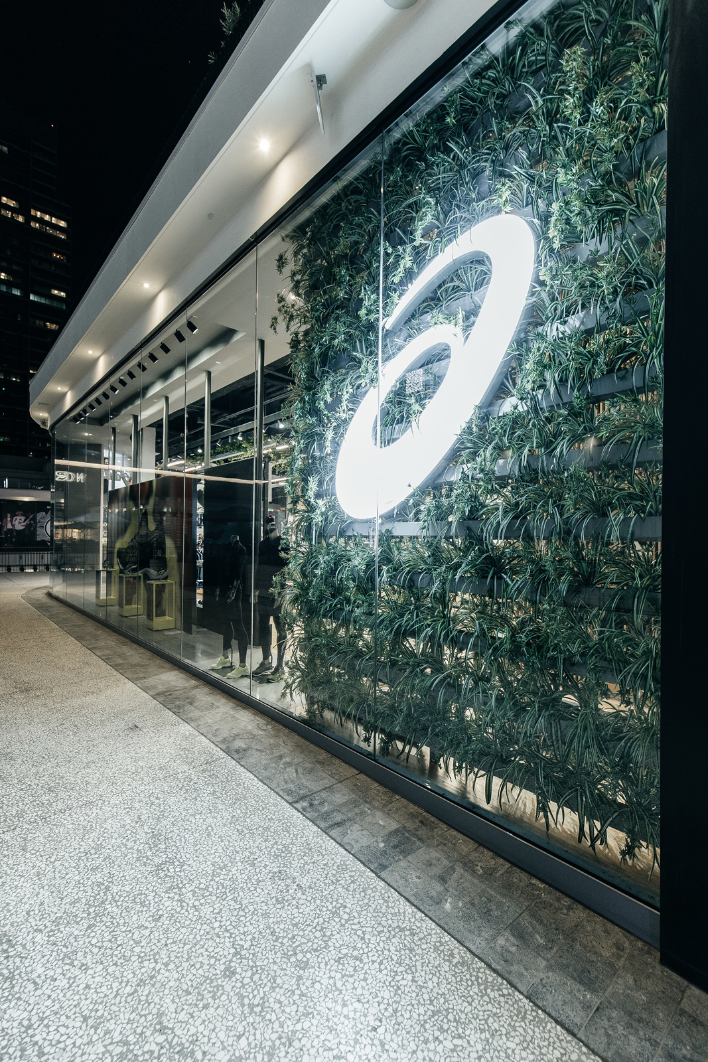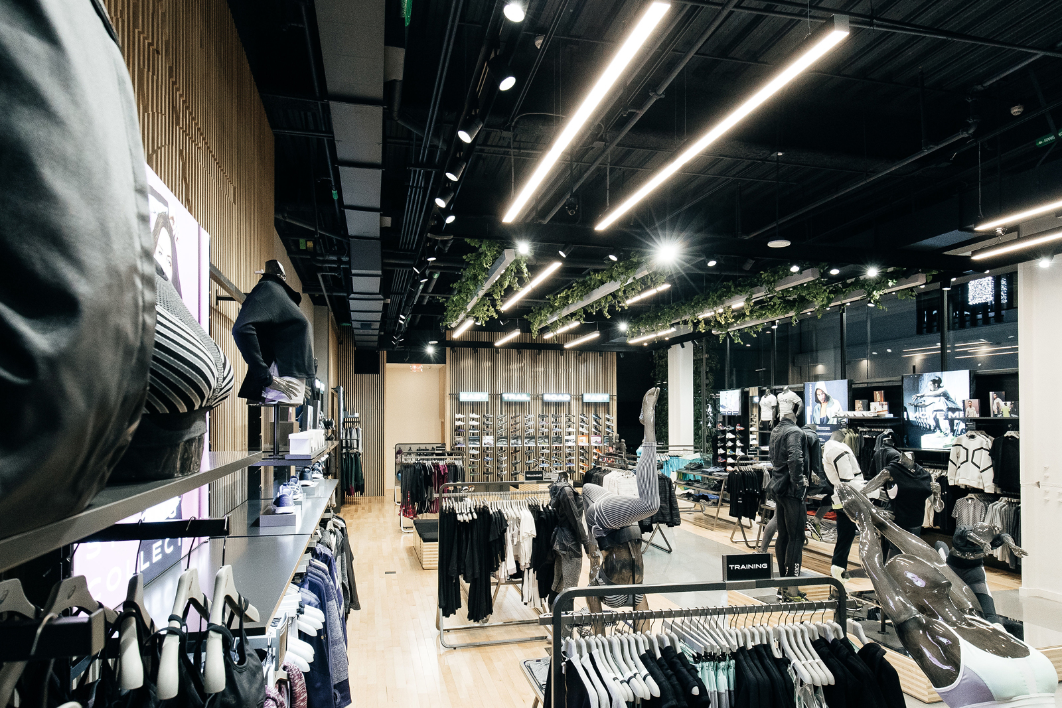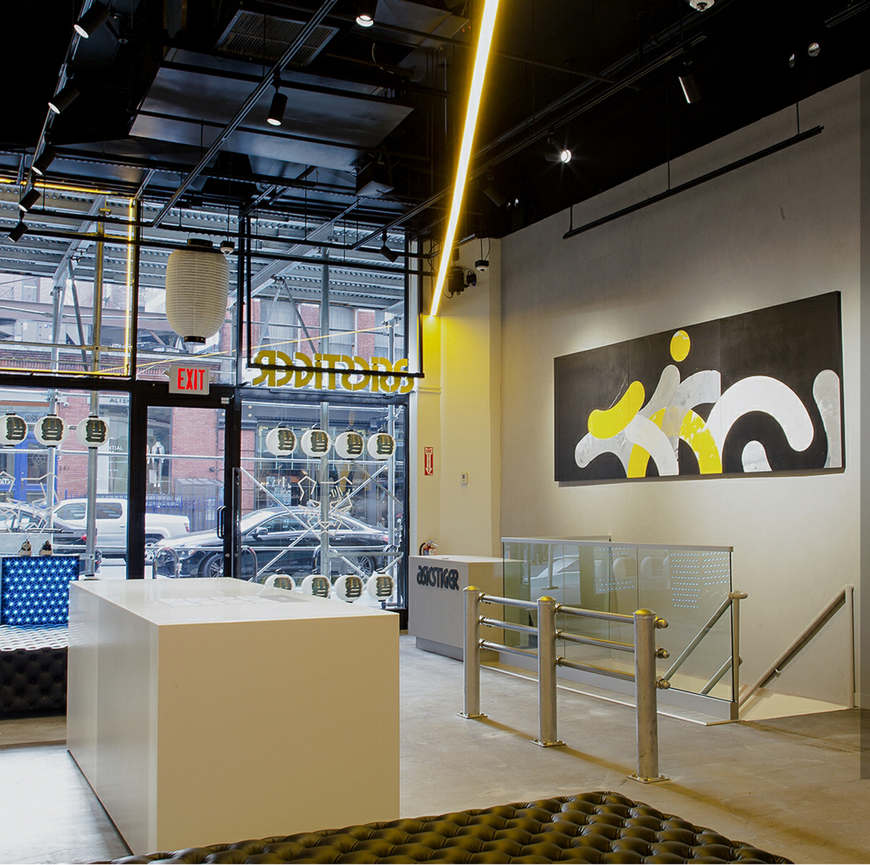Project Information
Nationwide – International
2013 – 2018
Services
3D Renderings/Visualization, Design Development, Construction Documentation, Detail Development, Construction Administration, Interior Design, Schematic Design
Overview
The new build out of the Asics flagship masters store involved proposing store design options based on previous projects. Working directly with Asics to communicate with the landlord the concept, including storefront renderings and new material suggestions. Asic’s concept includes ‘natural’ elements via the use of faux planters at the ceiling and storefront as well as the use of concrete and wood flooring and wood slat paneling on the walls.






