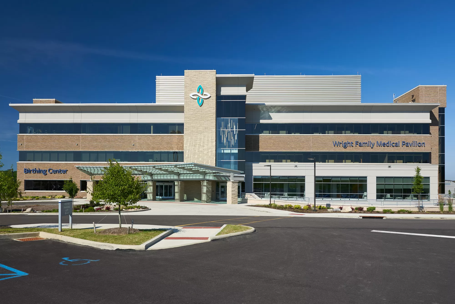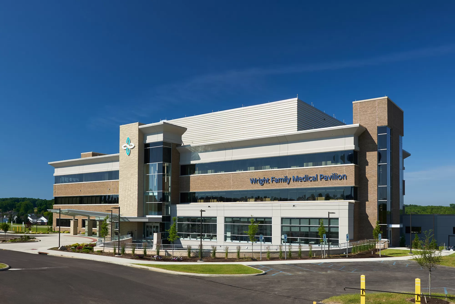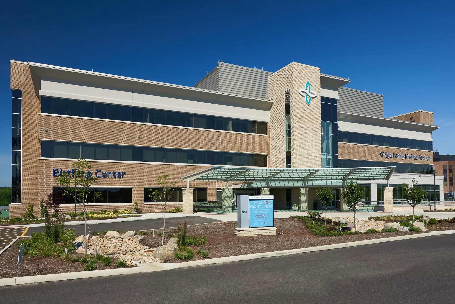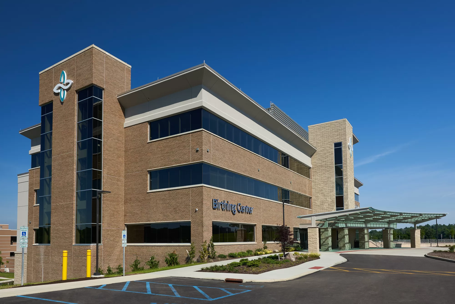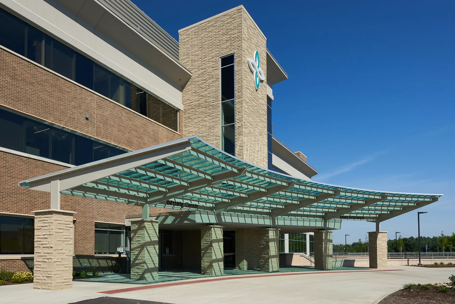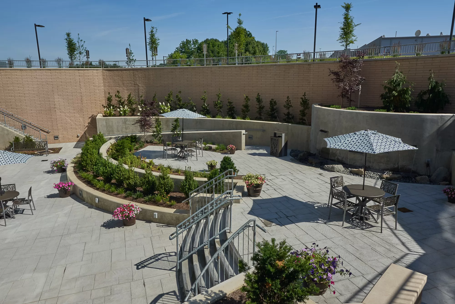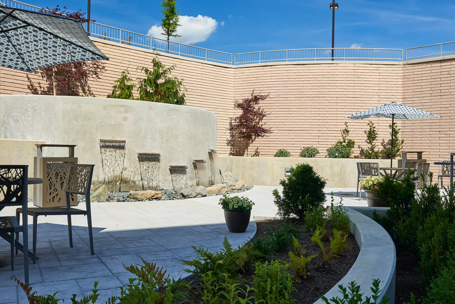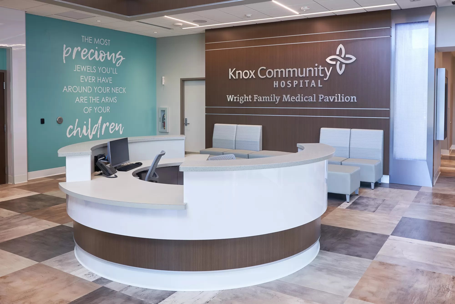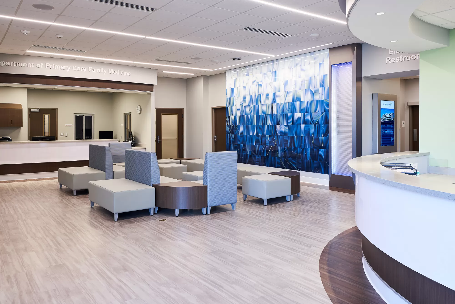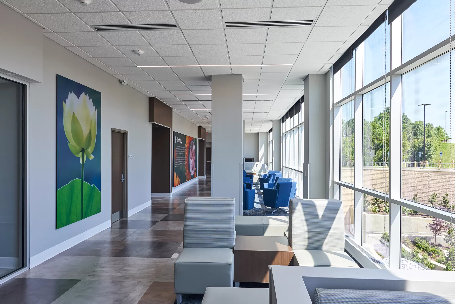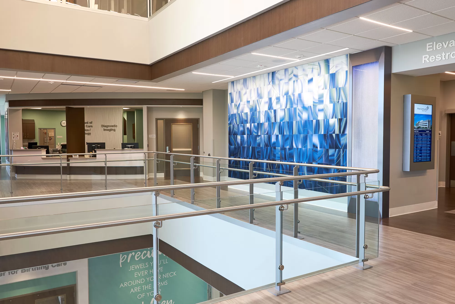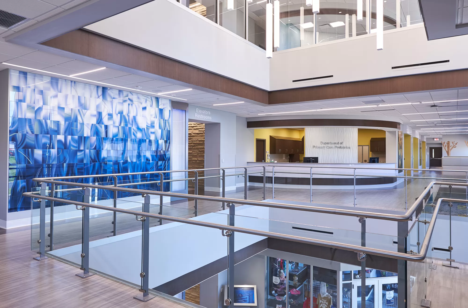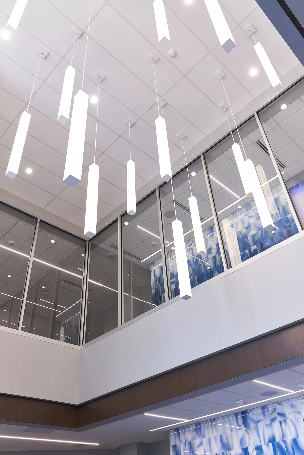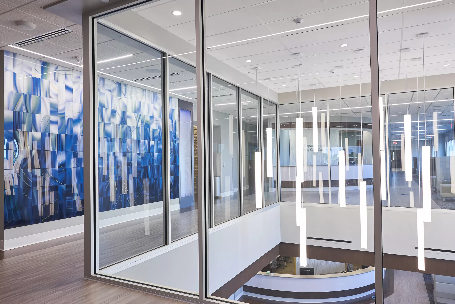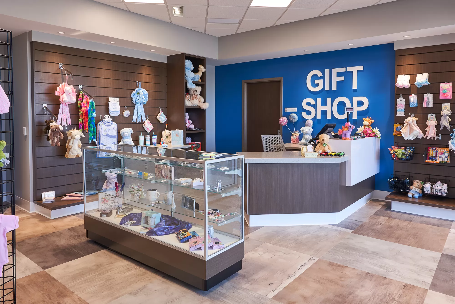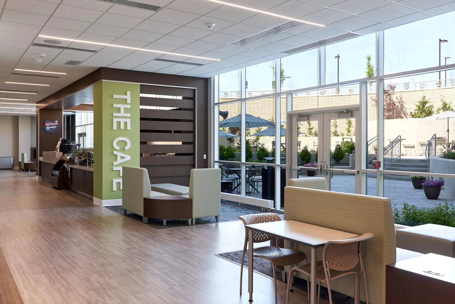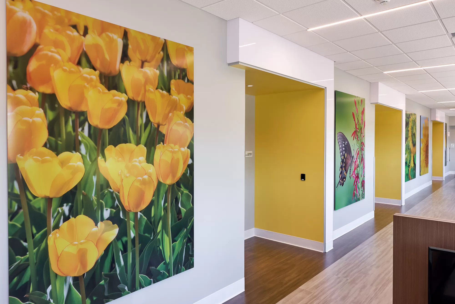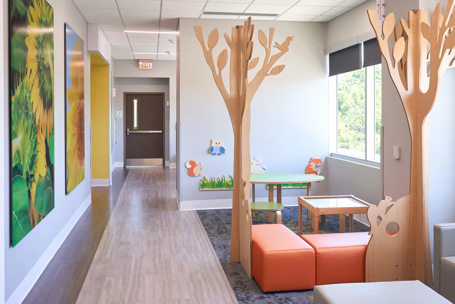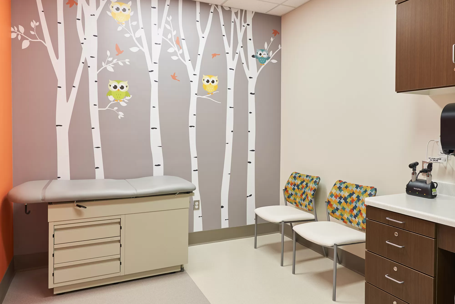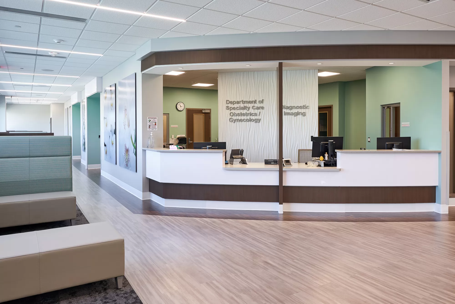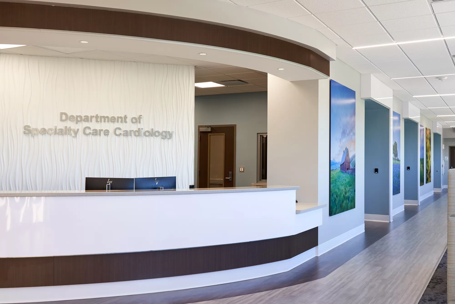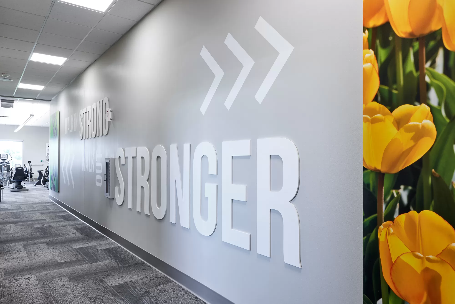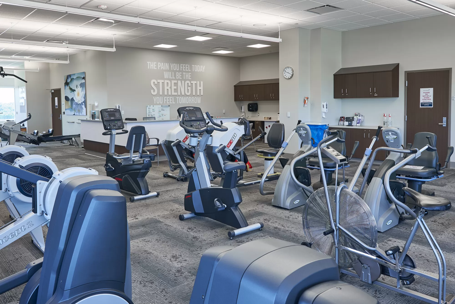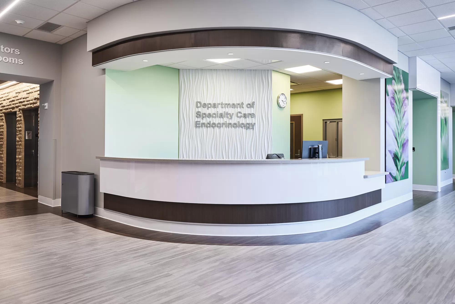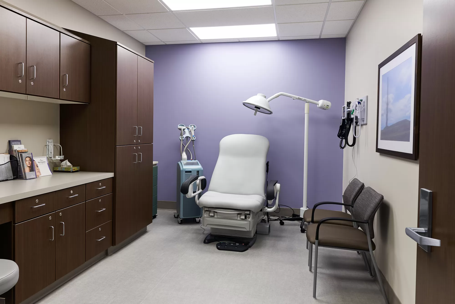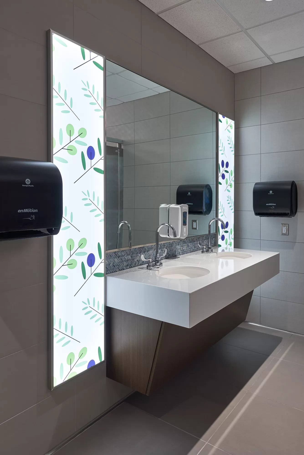Project Information
Services
3D Renderings, VR Walk-Thru, BIM, Interior Design, Schematic Design
Overview
This Project is a new ground-up facility for Knox Community Hospital. Located on campus, this building will be approximately 84,000 gross square feet, and include both inpatient and outpatient services and be connected to the main hospital by a bridge. The first floor will include a Women’s Diagnostic Center along with Primary Care and OBGYN practices. The second floor will house the hospital inpatient OB department, the third floor will house the cardiac programs with physician offices, and the fourth floor will have the orthopedic programs and associated physician offices. There is also a design option to convert the third floor to an outpatient surgery center. The facility is scheduled to open early 2019.
3D renderings and Virtual Reality Walk-Thrus aided throughout the Knox Community Hospital, Family Care Center design and documentation phases.

